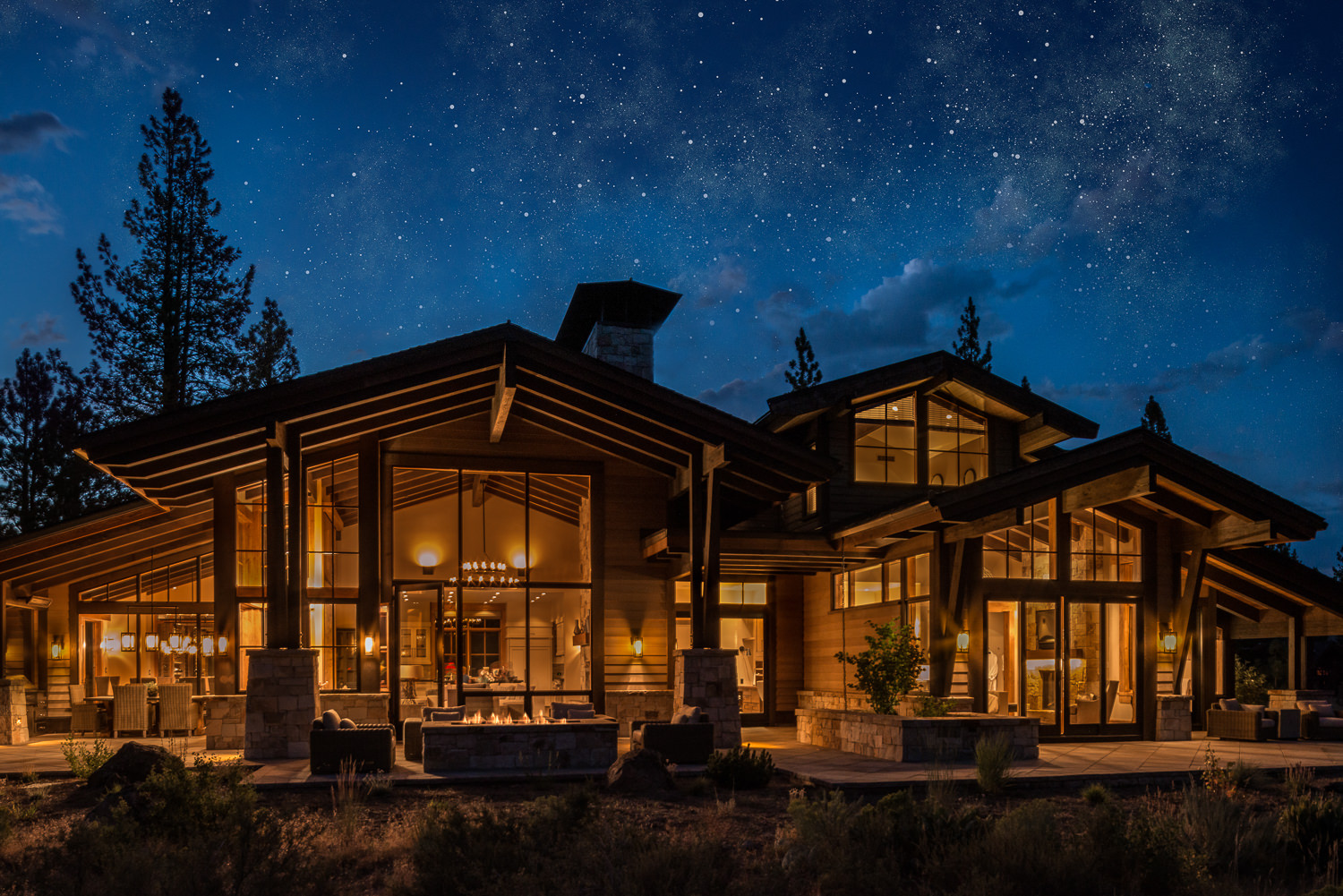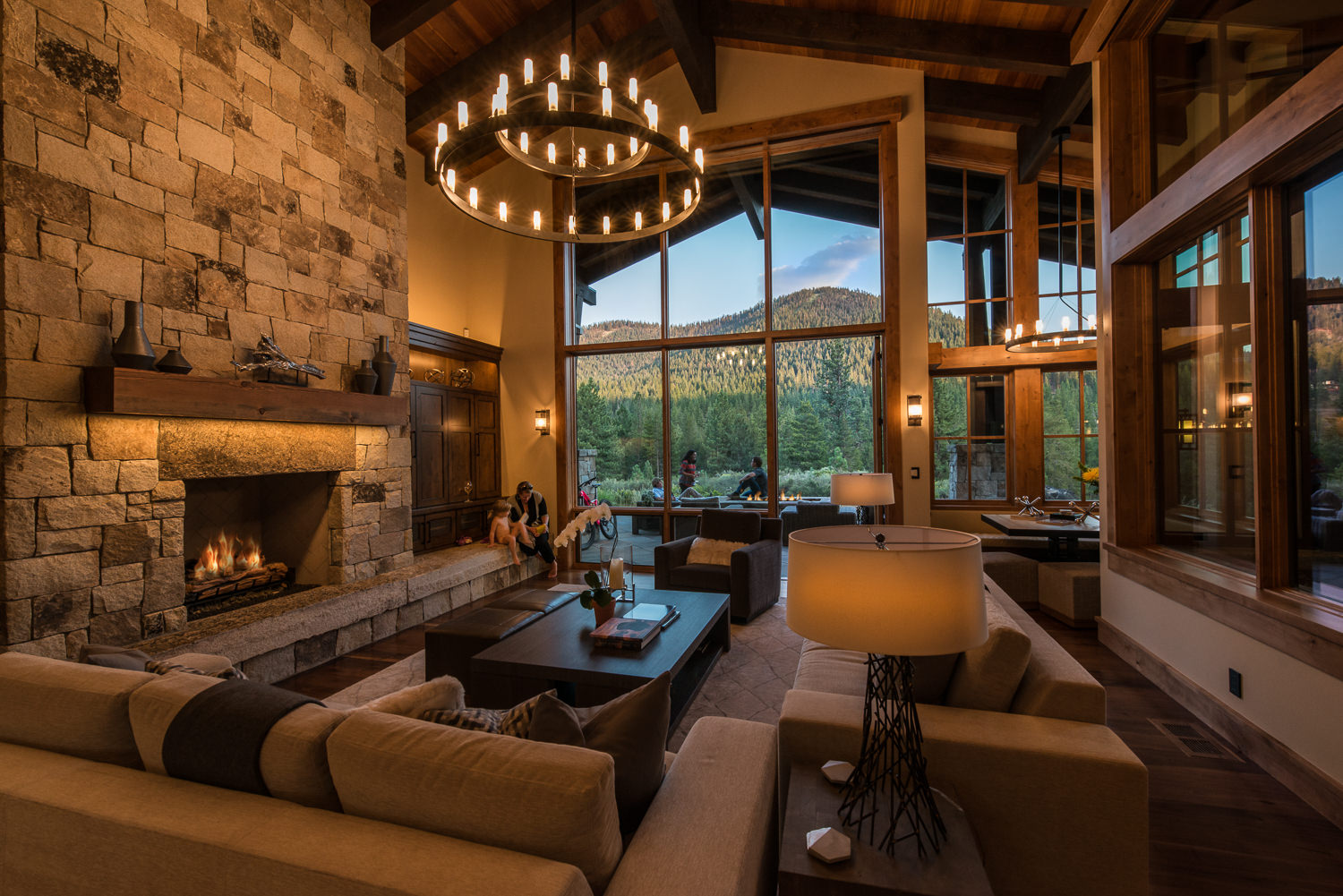For The Family
Project Team
Architecture Firm: Ryan Group Architects; RGA
Principal Designer/Architect: David Horan
Interiors/Furnishings: Annie MacFadyen RGA
Interiors/Furnishings: David Horan RGA
Landscape: Blide Landscape and Design
Structural Engineer: CFBR Structural Group
Photography: Matt Chappell Photography
Initial Build Completed: 2016
Conditioned: 7362 SF
Terraces: 1676 SF
Remodel: In progress - 2024
+1382 SF Conditioned















