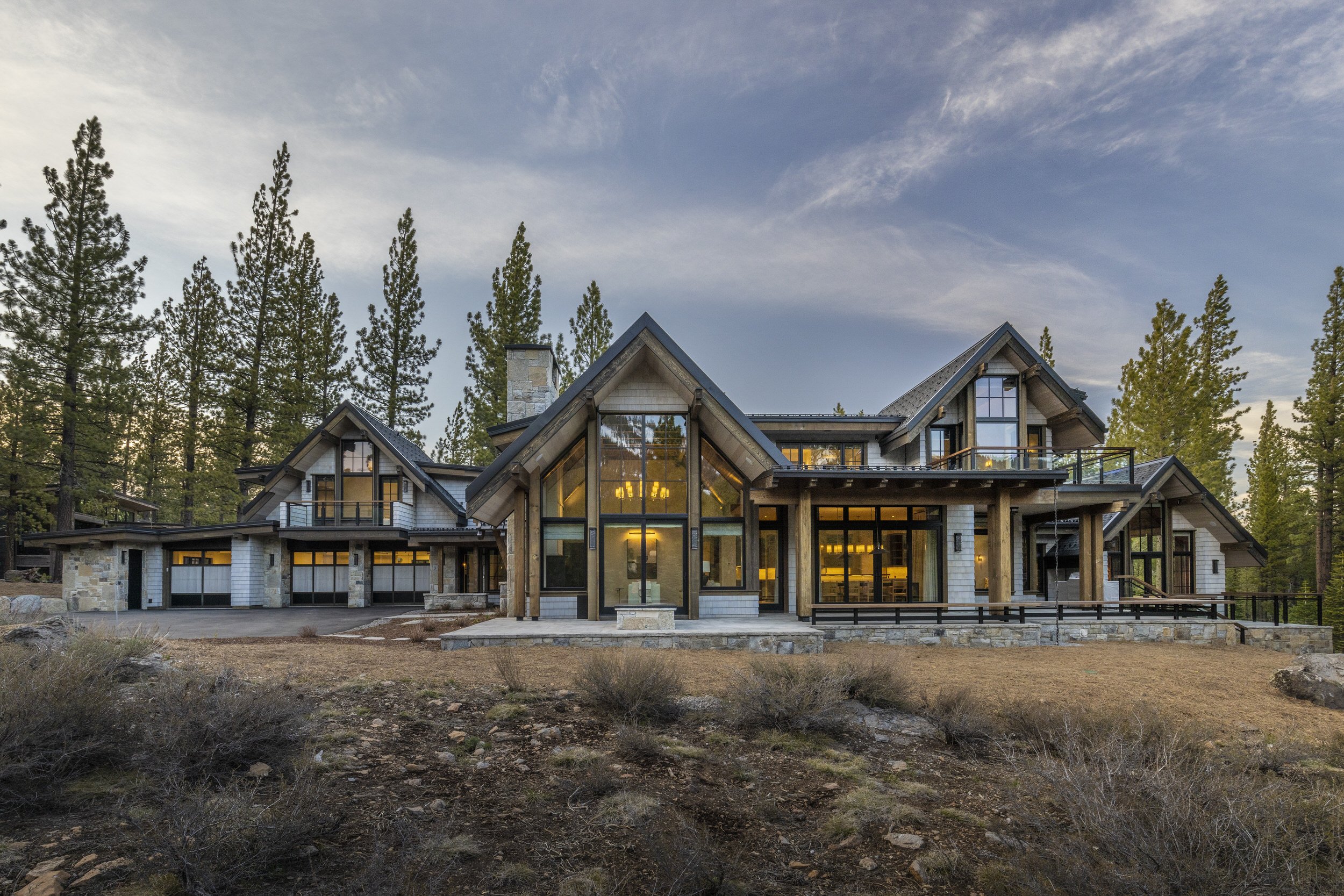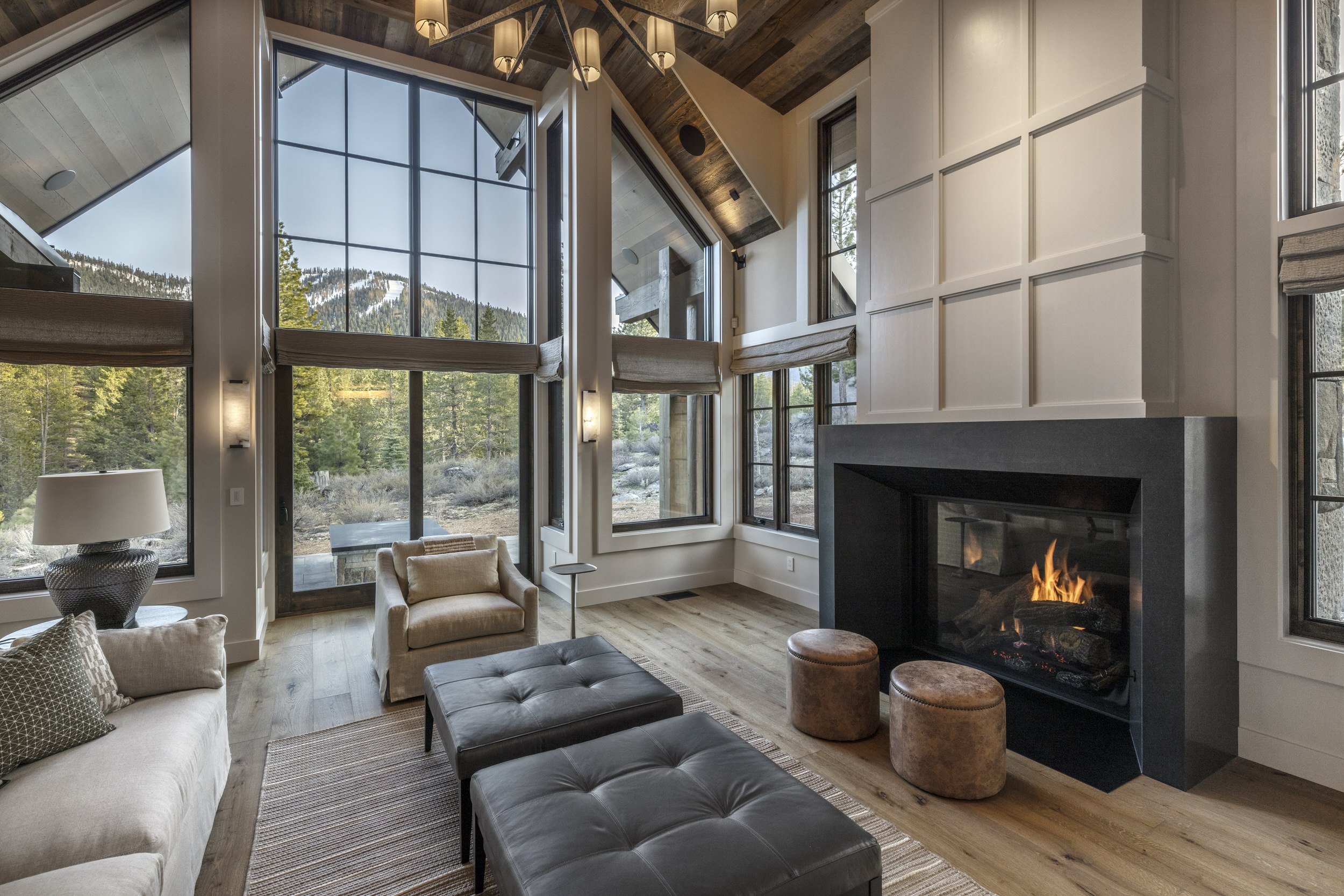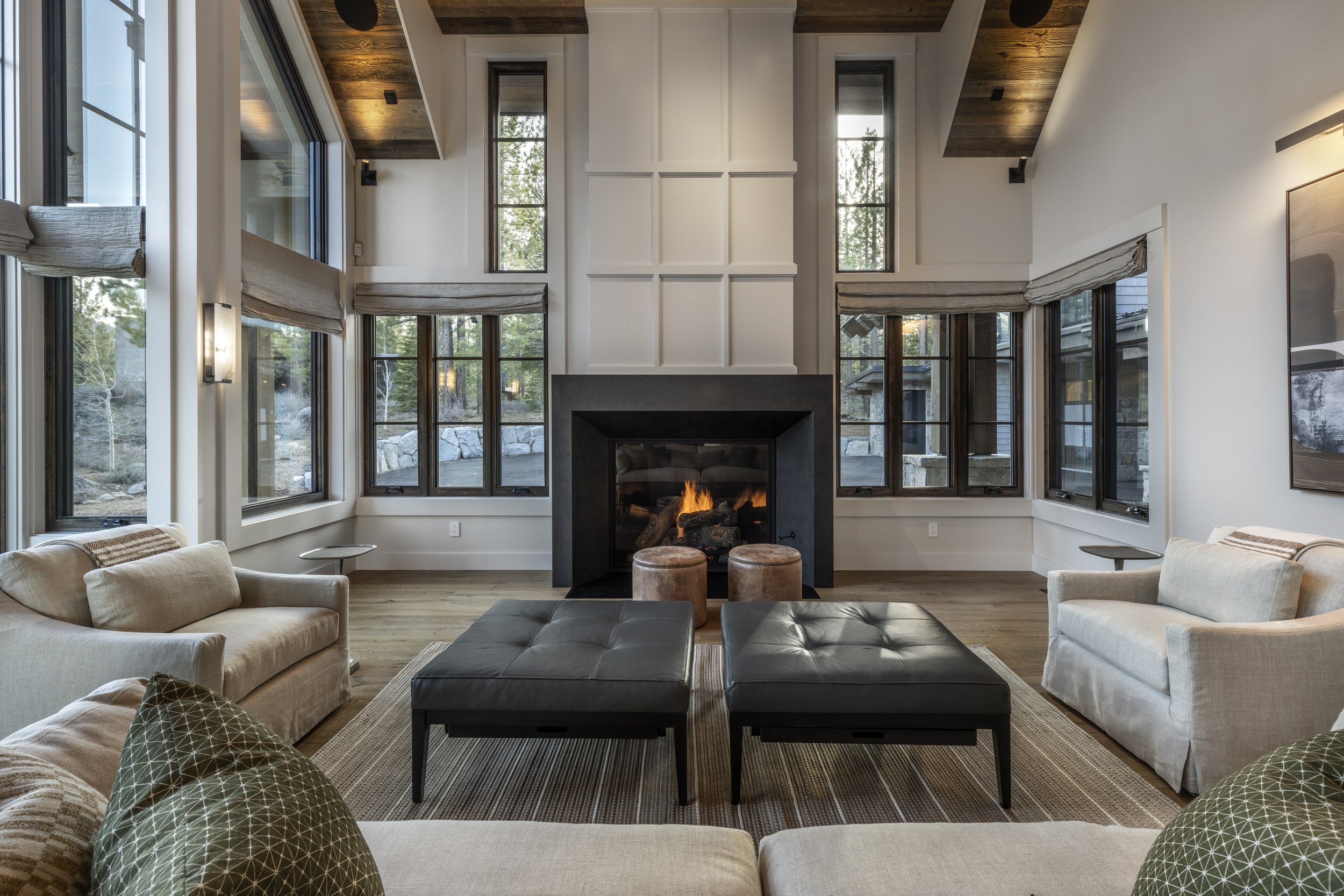Cloister
Project Team
Architecture Firm: Ryan Group Architects; RGA
Principal Designer/Architect: David Horan
Interiors/Furnishings: Gunter & Co. Interiors
Landscape: Perennial Landscaping and Design
Structural Engineer: CFBR Structural Group
Photography: Paul Hamill Photography
Completed: 2022
Conditioned: 6680 SF
Terraces: 1540 SF












